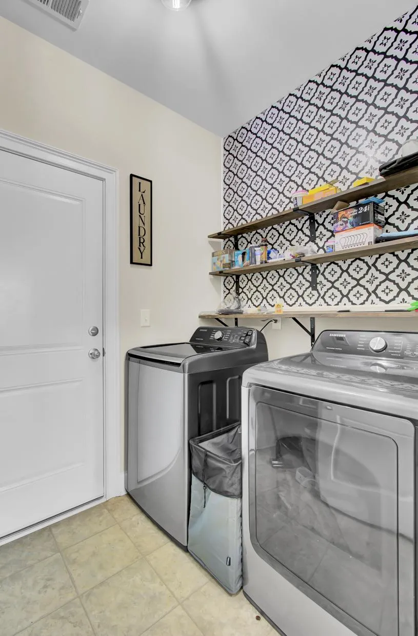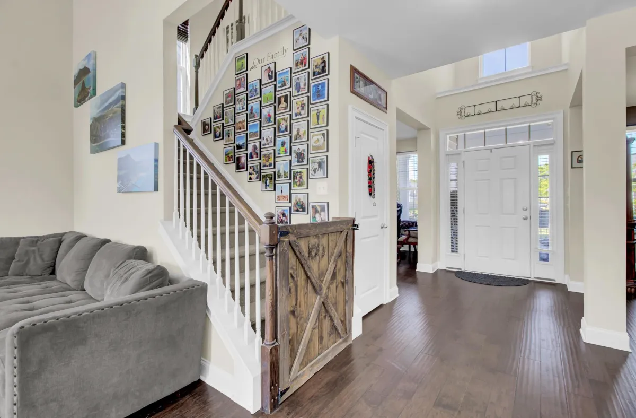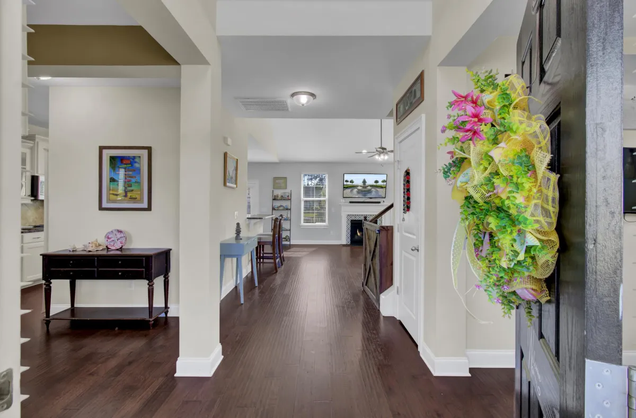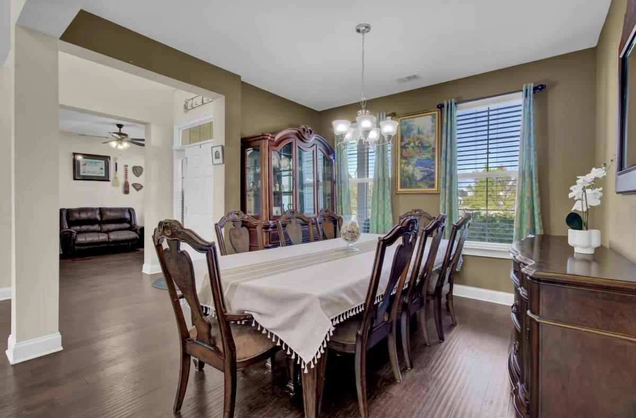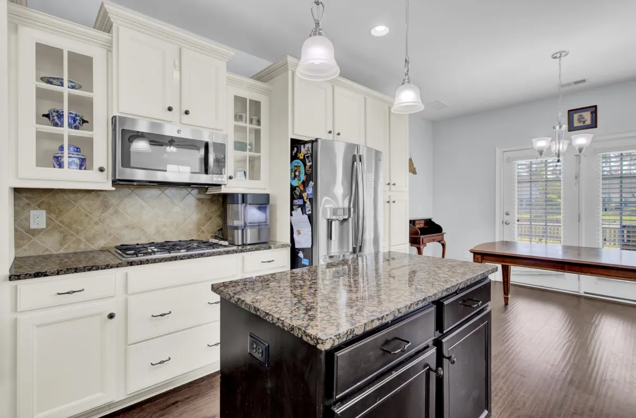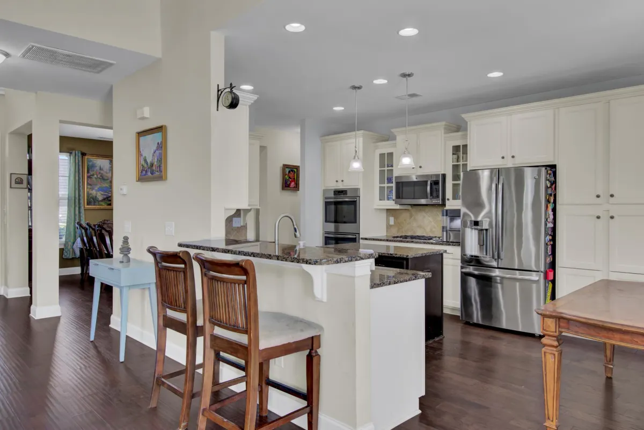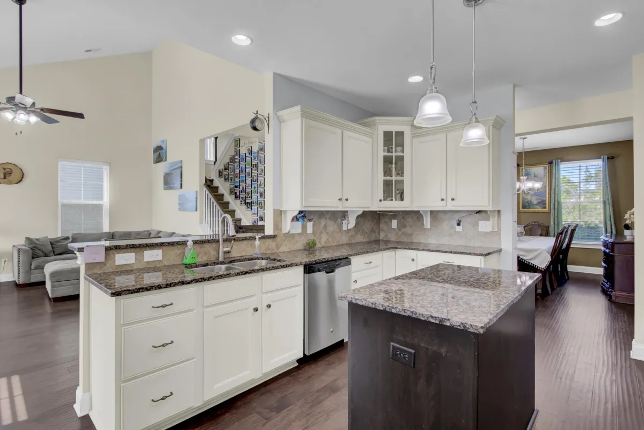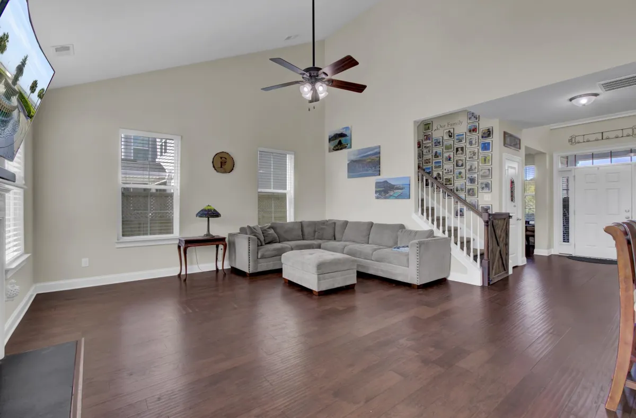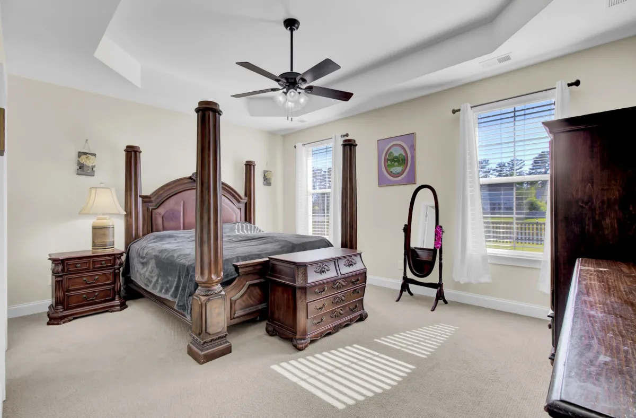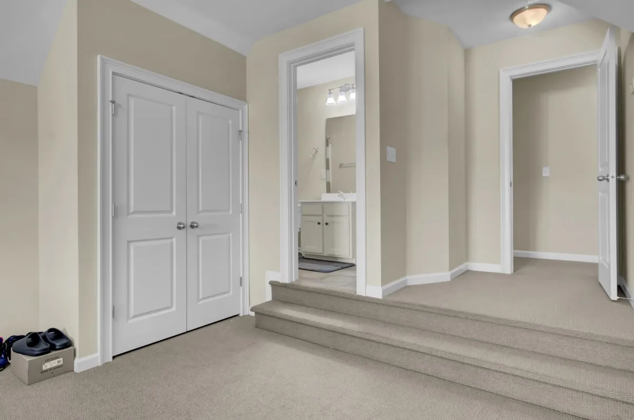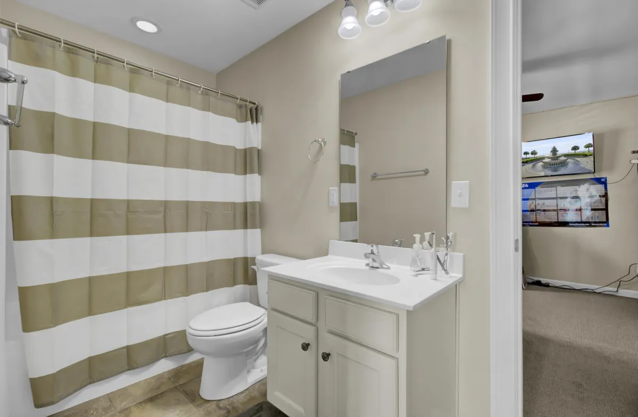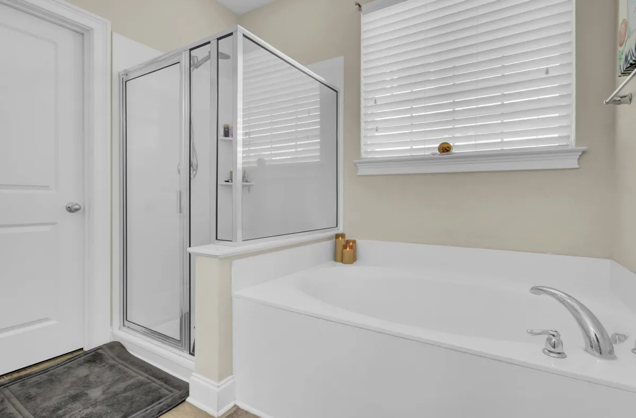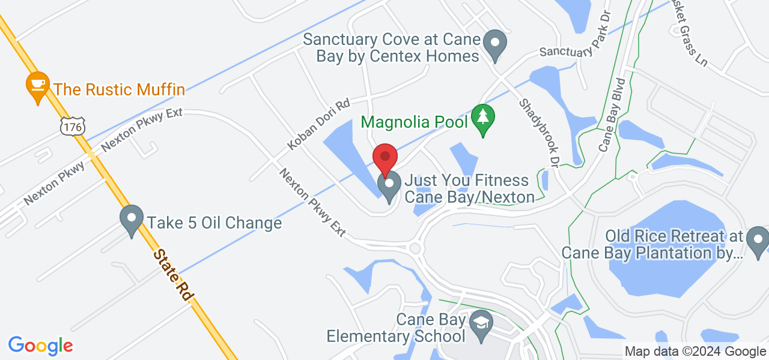Open House information
Coming Soon
Details

4 beds

3.5 baths

2 car garage

Single Family

2,870 Sq Ft

.19 Acres

2014
Video
Photos
Beautiful Cane Bay Home with Pond Views!
This stunning pond-front home boasts an open-concept floor plan designed for entertaining. The elegant formal dining room flows seamlessly into a gourmet kitchen equipped with stainless steel appliances, soft-close cabinets, a wall oven and microwave, and a cozy eat-in area. A versatile flex space serves as an ideal home office, sitting room, or playroom. The spacious den, featuring a gas fireplace, offers breathtaking pond views and access to the expansive backyard. The main floor also includes a private owner’s suite with an en suite bathroom and a conveniently located laundry room.
Upstairs, you’ll find a loft area, one bedroom with a hall bath, and another bedroom with a Jack & Jill bathroom connected to an oversized FROG (Finished Room Over Garage). The large fenced-in yard and two-car garage complete this beautiful home.
Enjoy easy access to nearby trails leading to Publix, highly rated schools, restaurants, shopping centers, and more!
Floorplan


