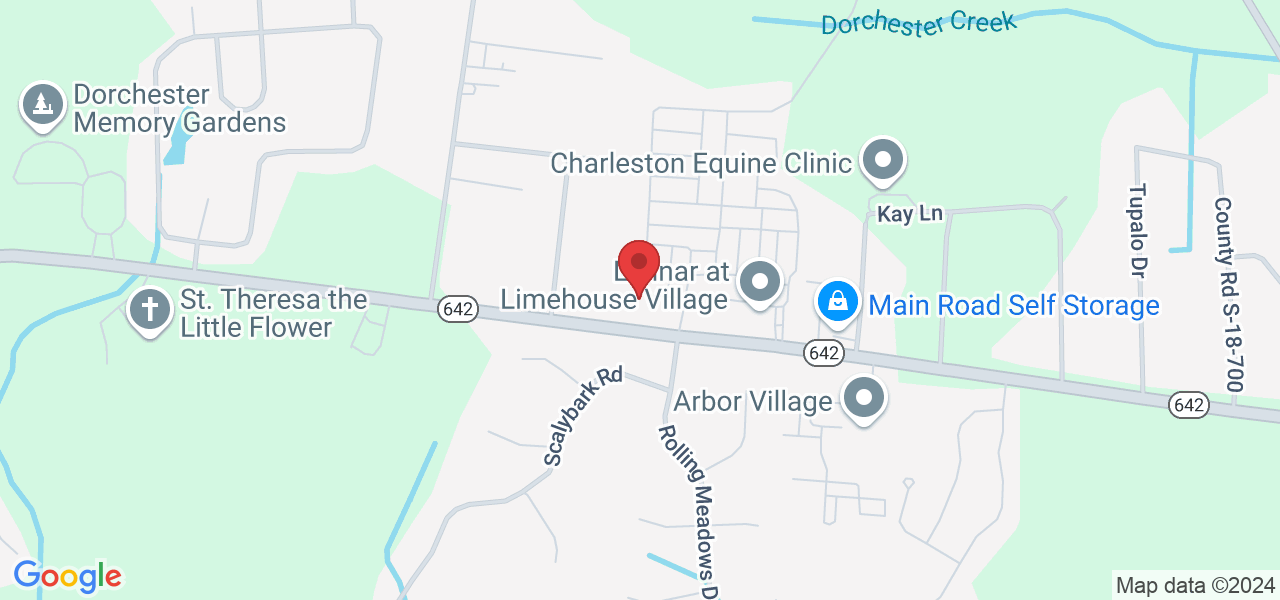Offered at $400,000
Details

3 beds

2.5 baths

2 car garage

1598 sq ft

3920 sq ft

.09 acres

2021
3D Tour, Floor Plan & Photos
Photos
Southern Charm and Modern Comfort with Double Porches and Elegant Design
This stunning home, set on a private lot, blends timeless Southern charm with fresh, modern style. The double front porch makes a bold first impression, perfect for enjoying a morning coffee or evening with friends. Step inside to discover a bright, open first-floor layout designed for today’s lifestyle. The sleek kitchen is a showstopper, featuring a shiplap center island, white shaker cabinets, expansive quartz countertops, subway tile backsplash, and top-of-the-line stainless steel appliances (gas range, dishwasher, built-in microwave).
Upstairs, the owner’s suite is your personal retreat, complete with a private balcony for relaxing and unwinding. The spa-inspired bathroom boasts a frameless glass shower with dual showerheads, a built-in seat, dual vanities, and plenty of storage in the linen closet. With soaring 10-foot ceilings on the main floor and 9-foot ceilings upstairs, this home feels open and luxurious.
Limehouse Village offers more than just a home — it’s a lifestyle. Enjoy the community pool, playground, scenic ponds, and lush green spaces, perfect for socializing or staying active. Plus, you're just minutes away from shopping, dining, and entertainment hotspots!
Floorplan



